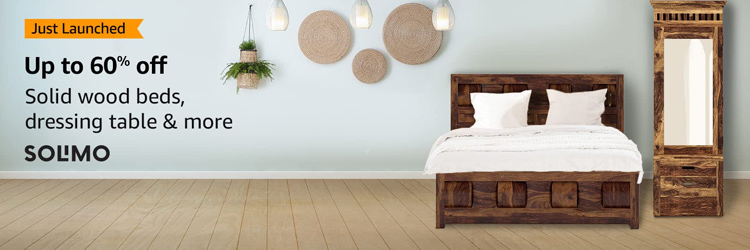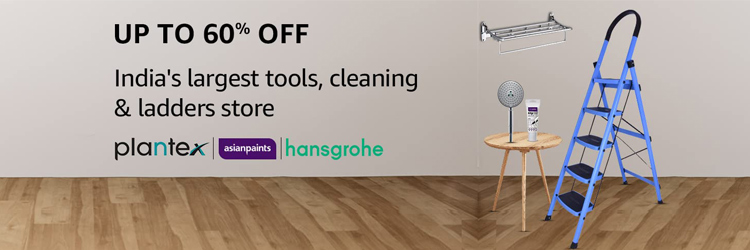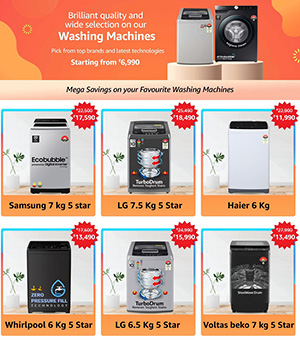Novel way of creating a chic space to work. A look by Nandhini Sundar
Novel way of creating a chic space to work. A look by Nandhini Sundar
With COVID, work spaces have certainly altered, extending to encompass residences with the online culture coming into stay. While the concept of work from home, building a home office, reaching out to a co-working space have become the accepted norm, how about creating a space to work within a shipping container? Sounds weird? Or novel yet doubtful? Perhaps.
But that is exactly what Architects Arun Balan and Klinna of Balan & Nambisan Architects created when they were approached to come up with an office and experience centre in a precast concrete factory. Given the rugged industrial environs of the site, they opined that the structure they came up with would need to stand out and yet retain the industrial language of the domain. Besides, there was also an expectation keyed in: to facilitate dismantling when required and relocate elsewhere.
The first instinct for the architects was to address the requirements, keeping in perspective a design and structure that is sustainable, yet defies the conventional norms of a built form. This prompted them to explore materials that would permit recycling, repurposing. Their exploration led them to look at upcycling the discarded shipping containers and come up with a unique office and experience centre.
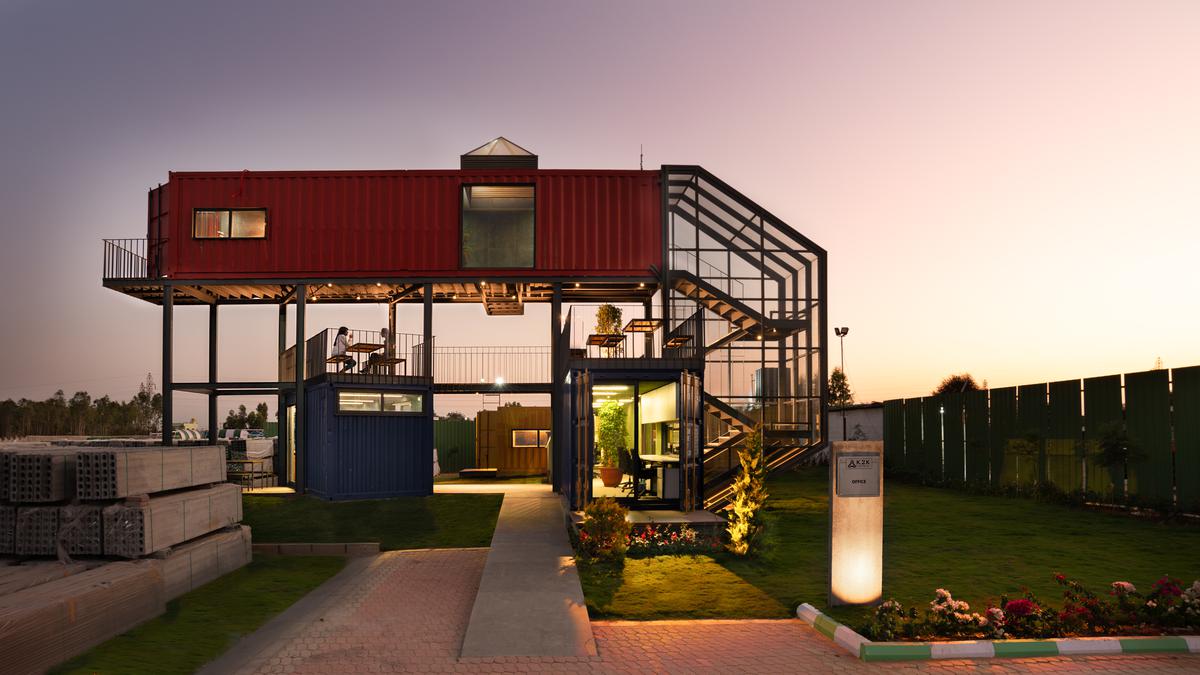
How the container is shaped into an office with a place to relax too.
| Photo Credit: Archana Vikram
“Picking up the shipping containers not only stopped them from being scrapped, but it also saved on resources such as sand, gravel, bricks, cement, water that normally go into construction besides saving precious construction time”, points out Balan. “Not using these materials in construction also meant a cleaner site while creating this office”, he adds.
Adaptable and portable
According to him, the shipping containers have become excellent flexible adaptable spaces that are portable when required while bringing in the green quotient of upcycling. “The shorter construction time is proving to be a further attraction to upcycle and reuse these containers to create unconventional living spaces.”
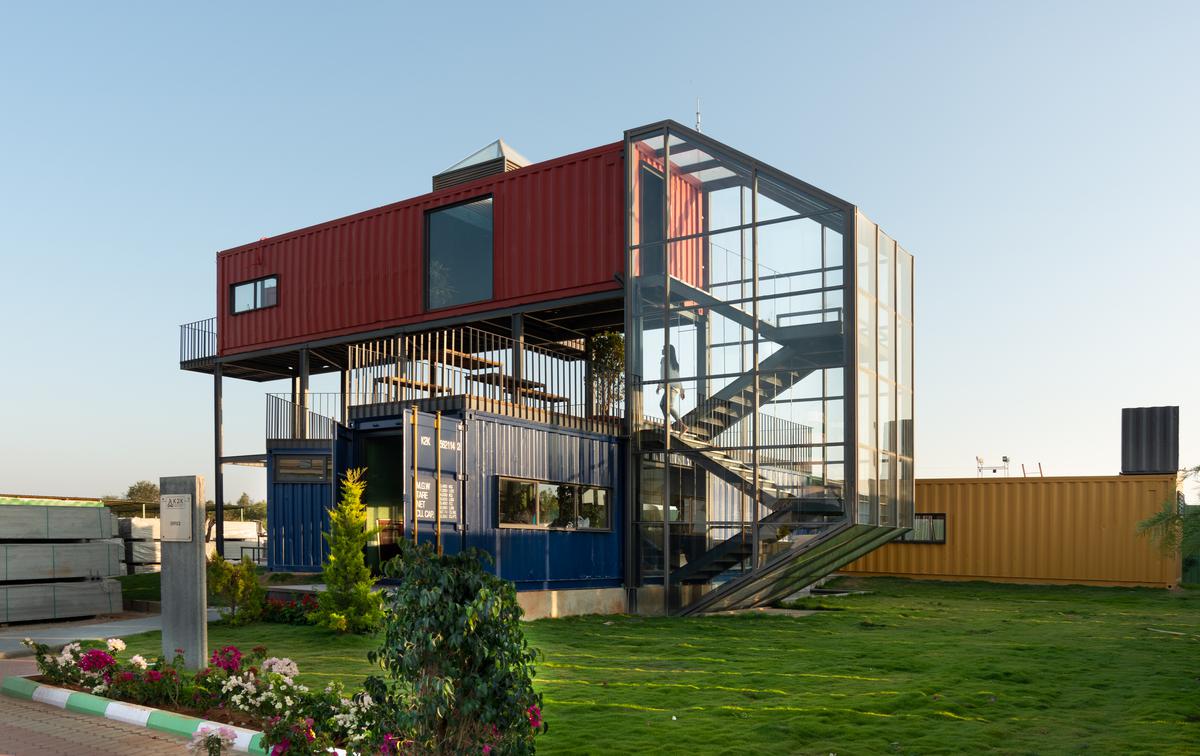
How the exotic office looks like.
| Photo Credit: Archana Vikram
In keeping with this design decision, Balan and his team picked up four used shipping containers and converted them together into a compact 1500 sq. ft office which housed a workstation, an experience centre, the dining and a pantry, a set of toilets as well as an outdoor step-out deck.
Statement with colour
In an industrial site, a used rustic shipping container can become part of the scenery and go unnoticed. “We picked the containers to go with the language of the industrial space, yet we wanted them to stand out and make a resounding statement. The way to do this would be to paint them in cheerful bright colours. We chose a bright red, chirpy yellow, dark cobalt blue to stand out against the landscape”, he states.
Given the containers perched above ground level, the brightly painted structures stand out, their captivating presence magnetically drawing the visitor to step in, explore and experience. A cantilevered staircase with a large glazing further accentuates the sculptural element of the structure, the visual experience moving away from the mundane material component. Multiple open decks prevail around the containers to step out for short breaks.
Multiple levels
The metal structure is designed over three levels, the ground level accommodating the 800 sq. ft marketing and experience centre where it breaks out into an external courtyard complete with a waterbody where the visitor can sit back and solicit a discussion. An open deck features on the first level which also doubles up as a discussion space. The second level comes with a lobby and the director’s cabin along with a step-out balcony.
Interestingly, all the outdoor decks on the three levels are placed in different directions so that, depending on the sun movement through the day, the choice of the right outdoor deck for discussion can be facilitated. The containers come in a linear form and this can prove to be monotonous. To break this, a transitory space in the form of a skylight area was brought in between the director’s cabin and the lobby on the second level. Given the large openings, an outdoor deck besides the skylight enables natural ventilation along with abundant natural light to filter in.
Addressing the heat
A drawback of metal is the heat ingress it causes, especially in the summer months. The spaces within can then become uninhabitable. This calls for appropriate and adequate insulation of the interiors. Balan and his team worked around this by designing the interiors strategically around a courtyard and waterbody to usher in cool moist air, reducing both heat and dryness in the interiors. “The large windows and openings carved out of the containers further complement this unhindered flow of cool moist air while exiting the hot air from within”, adds Balan.
While the design brings in passive cooling, the structure, being metal, still requires insulation to prevent radiation of heat into the interiors. Balan and his team worked around this by insulating the walls and ceiling of the container with novel rock wool and strand board panelling. “This brought down the ambient temperature by several notches”, states Balan.
Circumventing rusting
Incidentally, heat was not the only challenge faced, with metal also prone to rusting when the surface is exposed to rain. The rusting was circumvented by planning the exposed service lines to effectively drain rainwater and prevent stagnation.
The interiors of a metal structure, unless made cheerful as in the exteriors, can prove to be unattractive to inhabit. In short, the interiors require the same colour and cheer afforded for the exteriors, to usher in warmth in the ambience. In keeping with this, cobalt blue covers the walls, tying in artfully with the leather seating and rugs, even as the sun slips through the skylight and vertical openings to cheerfully blend in with the greenery. The narrow interiors of the container are also cleverly designed to appear uncluttered, energetic, novel, refreshing.
The structure is the recipient of IIID Design Excellence Award, besides having been shortlisted by ‘Arch Daily’ for Building of the Year Award in the Small Office category.



