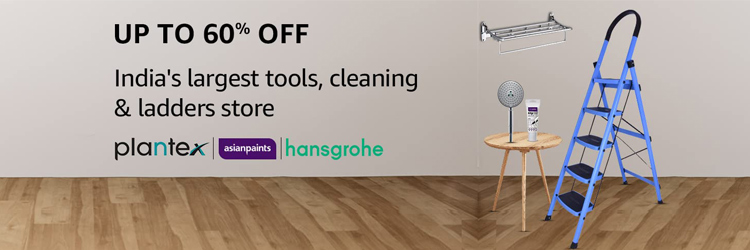Five principles that guided building of cottages in tune with nature. By Sathya Prakash Varanashi
Five principles that guided building of cottages in tune with nature. By Sathya Prakash Varanashi
During these global times, we appear to have forgotten that without the local there will be no global. After all, the idea of the global has evolved over the millennia from the mutual knowledge of many locals, made possible by technology, leading to global climate crisis.
To counter this trend, localisation is among the major movements sweeping the world, as a means of achieving sustainability, initiated by Helena Norberg Hodge. Though it focuses more on the prevalent modes of policy, production, pricing, profits, economics, communications, culture and such larger issues, construction practices also get covered directly or indirectly.
Given the above, can there be an active promotion of local design ideas, skill sets and construction methods? If yes, how do they compare with the present conventional modes? While internationally branded construction goods are flooding Indian markets, what should be our choices for a project? Can the ecological be achieved by the eco local?
In an interesting experimental project by DESHA at the VAST centre, the above become a key thought. While the designs need to be functional responding to the project purpose, the thoughts could graduate to higher ideas and ideals. The essence of the project can be summarised in the following 5 principles.
Minimum harm to site: The floor is raised by 4 feet above ground to let rain water flow by or percolate under the cottages. The non-conventional well ring foundation with water pipe stilts positioned on few load points achieves the above. This ensures minimum tree roots are cut during foundation making. Cottages are located where there is maximum clearance or very few small trees have to be cut.
The 4 cottages were not planned as a geometrical cluster upfront, but were drawn up on ground with a rod, avoiding major tree locations. This led to informally planned and positioned structures, minimising ground footprint, giving a curious organic profile to the rooms.
Judicious sizes and spaces: Project serves the need for weekend and short stays, as such rooms need not be very big. Unlike star hotels with stipulated room sizes, here one could choose the right size, also keeping the budget in mind. With organic exposure as the final intention and not commercial investment, compactness fitted in as an appropriate idea, also reducing the natural resource consumption.
Undisturbed outside view: Compact planning may mean shared walls with fewer external walls, restricting the view to nature outside. This is avoided by placing cottages between trees in random and staggered ways, such that each cottage has multiple choices for window locations. Straight and curved walls together increase options for openings to different orientations. The 4 cottages are covered by trees all around, many branches hugging the walls, so the all-pervading sense of green is around.
Local character: Context and climate are among the major criteria for every sustainable project, as such the design ensures the project belongs to the site context. The small verandah, tiled sloping roofs, windows for cross ventilation, small openings, glass skylights and deep roof overhangs for rain protection suggest it could generally belong to the west coast structure, and the few studied people may pinpoint it to the Mangaluru region.
Materials from the locality: Almost all the major construction materials used at site are locally produced and procured including laterite, interlocking mud blocks, lime, cow dung, cow urine, paddy straw, coconut fibres and all other natural products. Exceptions are only the mild steel sections needed for roof support and the kadappa stone slabs, which incidentally are recyclable if carefully dismantled whenever that may happen. Of course, there are inevitable ones like anti-rust paints, hardware, electrical components and such others, with no immediate local replacement at the moment.
Being eco-friendly is among the least of our concern today in architecture, construction and real estate fields, despite the knowledge that this combined human activity causes up to 30% of overall greenhouse gases emissions. These gases lead to global warming which in turn creates climate change. It is a global warning that need to addressed and acted upon by each one of us.
Going eco local is a major solution to the problem, if we were to care for the Earth and ourselves.
(The author is an architect working on eco-friendly designs and can be contacted at varanashi@gmail.com)
























