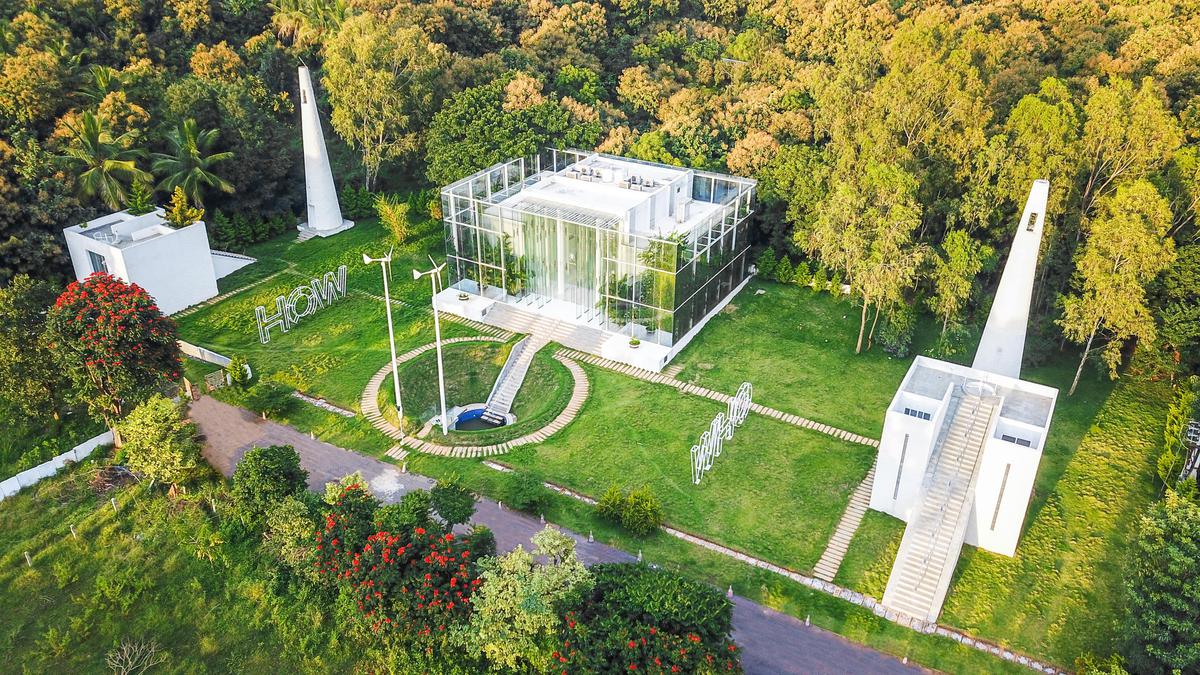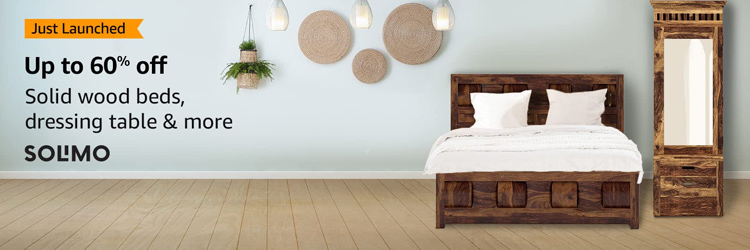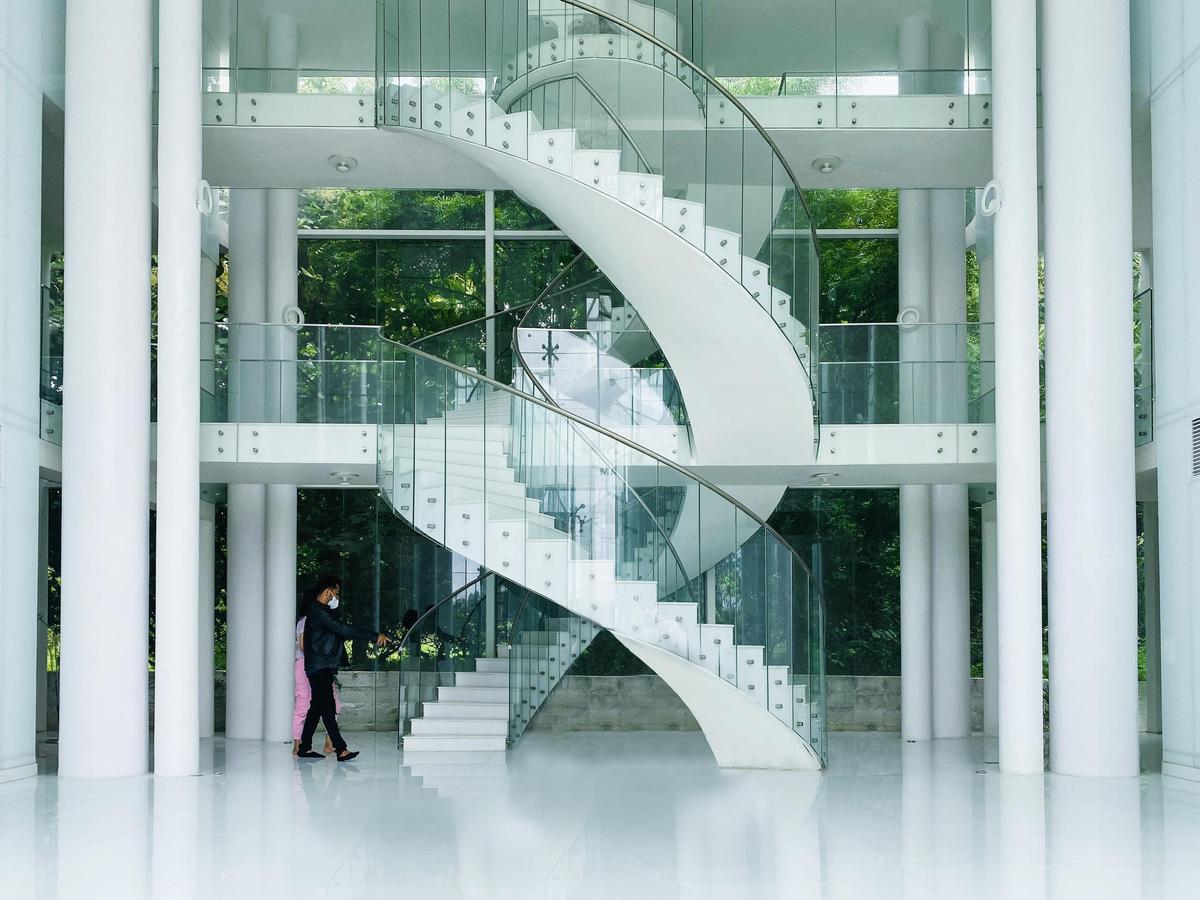Nandhini Sundar takes you through a residence built entirely in glass sans windows, screened only by a thick layer of trees
Nandhini Sundar takes you through a residence built entirely in glass sans windows, screened only by a thick layer of trees
When a building is ensconced in glass, the first reaction is about heat ingress. Even when only a portion of the walls are structured in glass, similar concerns arise. But how about a residence built entirely in glass sans windows, screened only by a thick layer of trees? Seems implausible?
Crystal Hall, a two-storey residence over 30 feet in height, is just that. The MS skeletal structure is wrapped in sheer glass with a thickset of tropical rainforest trees sandwiched within the 7 to 10 feet gap between two layers of high performance glass.
Classic
| Photo Credit: IDeA Design House
Designed by Architect Thomas Abraham of IDeA Design House, the residence comes with a paleo-modern structural theme to reflect both ancient and contemporary principles. The structure is erected on a 4-feet pedestal that accompanies a grand staircase leading to the entrance. This dramatic entry does not stop there but leads further to a stunning spiral staircase that curves it way up three storeys.
The residence not only opens horizontally to the exteriors but vertically too, with a large open-to-sky area prevailing on either side of the spiral staircase, visually linking a 7-feet-high glass wall-enclosed sky lounge terrace to the living area 20 feet below. A pristine white sunken seating welcomes one into the double-height living area at the ground level where a visual connect is established to thickset greens in the exteriors.
“The presence of the twin glass walls, along with the thick rain forest vegetation sandwiched within, cuts the heat ingress. The thick greens provide privacy to the interiors”, explains Abraham. “The double glazing along with the thick greens, while keeping out the heat and enabling the ambient temperature to fall by a few notches, also insulates against external noise while ensuring copious natural light seeps into the interiors.”
Naturally cooled
Given the structure bereft of any window, it is natural to assume the residence to be fully air conditioned. Yet, Abraham points to the complete lack of air conditioning. “The trees and the high performance glass walls insulate the interiors. But natural ventilation is required and this is provided through exhausts in the ceiling which suck out hot air. Strategically placed vents bring in plenty of cool fresh air, dropping the ambient temperature,” smiles Thomas.

Modern design in natural settings.
| Photo Credit: IDeA Design House
With the design intent veering towards classical sensitivities, the structure reveals a set of colonnades at the grand entrance, structured again in glass. “The symmetrical building is designed along a central axis where the functional spaces feature on either side. While the building, with its open concept, hosts only glass walls, a few functional internal walls are in concrete, yet painted in white to tune in with the glassy open expanse”, states Abraham. In keeping with this design theme, all the furniture, wardrobes, fittings, even the flooring is in pristine white to blend seamlessly into the scene.
Ushering in the five elements
The design of the building also incorporates the five elements, their physical presence further making the glass edifice unique. For the presence of water, the building connects to a 14-feet diameter step-down pool through the grand staircase at the entrance which slopes down gracefully to join it. “The pool design is reminiscent of the ancient step wells of India”, points out Abraham. The pool also doubles up as a rainwater harvesting unit oin the half-acre site.
For the presence of the fire element, a massive 2-feet-deep, 3-feet diameter stone fire bowl with its large torches features on top of a grand waterfall, overlooking the pool, displaying the co-existence of two contrasting elements. The wind element in the structure is brought in through a pair of giant windmills that feature in front of the step-down pool and fire bowl. Not only do these windmills serve as the main source of electricity for the residence, they also prevail as a pair of stunning aesthetic components, standing as sentinels in the property.
Alluding to history
Allusion to history can always be inspirational. Inspired by the minarets of the Taj Mahal as well as the brick kilns that dot the village where the residence stands, Abraham built two giant conical brick structures on either side of the glass house, one serving as a meditation hall and the other as a library.
The meditation hall with its 50-feet-high bell tower and 10-feet diameter base has a pinhole ceiling shaped as a cross, where the light filtering through this cross brings about an image of a cross on the wall to create the perfect ambience for prayer. The library comes with an authentic stained glass ceiling and glass shelves that feature as a spiral on the walls of the cone to house the books.
Twin cuboids built with bricks and internal courtyards feature opposite the conical towers, the structures coming windowless, similar to the main building in the residence. With strong sensitivity to environment, Abraham deliberately chose the bricks to offer a market for the dying brick industry. “The objective was to give employment to the local people” says Abraham. Likewise, the wood chosen for the residence is Sheesham, viewed as the Indian Rosewood, to create awareness about its stunning grains and plentiful availability in the country.

























